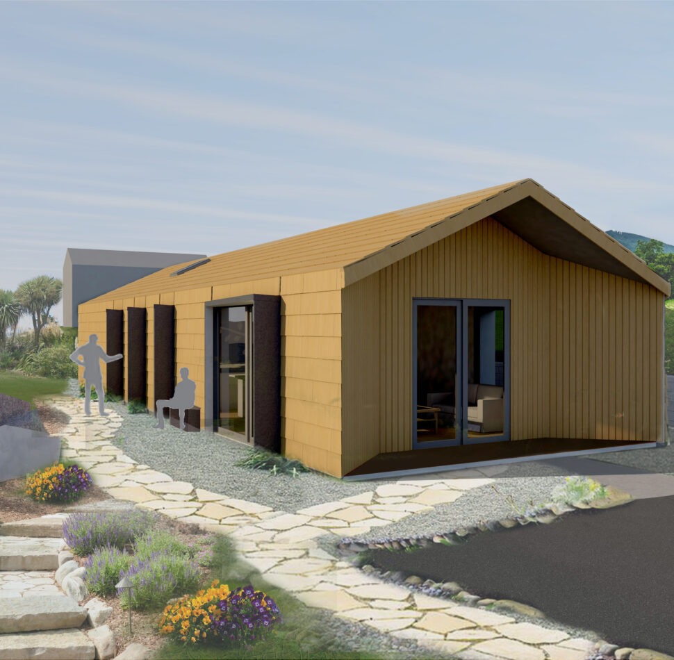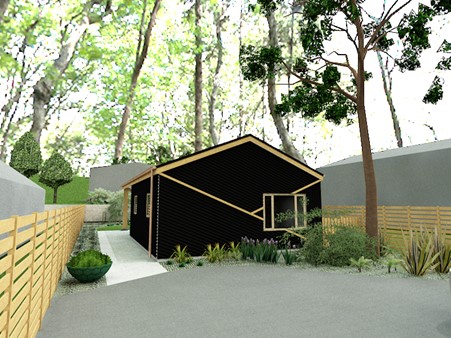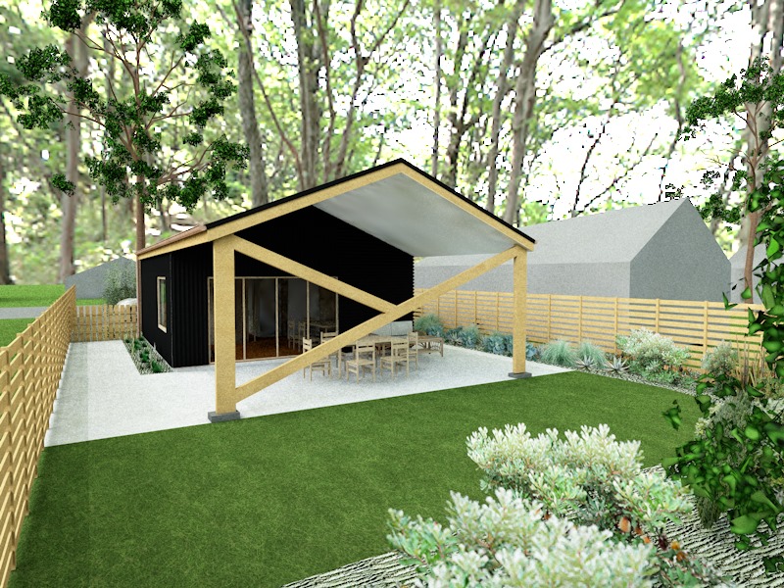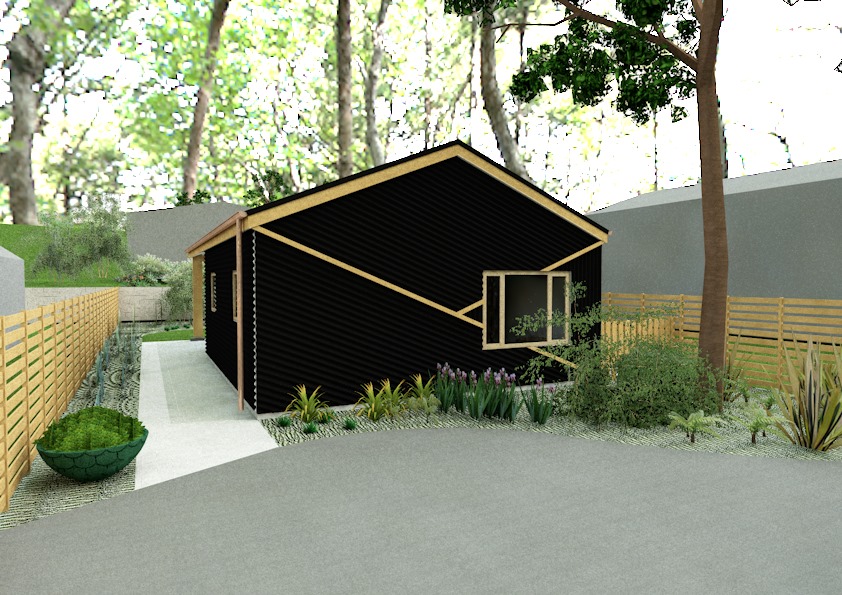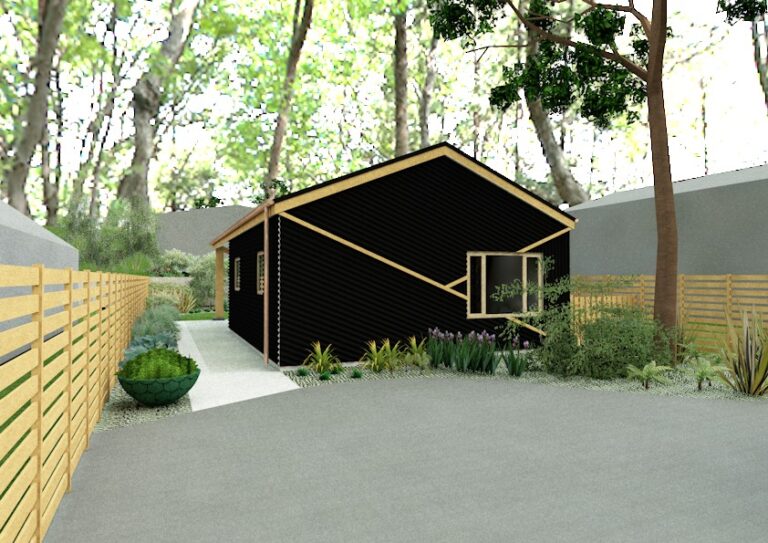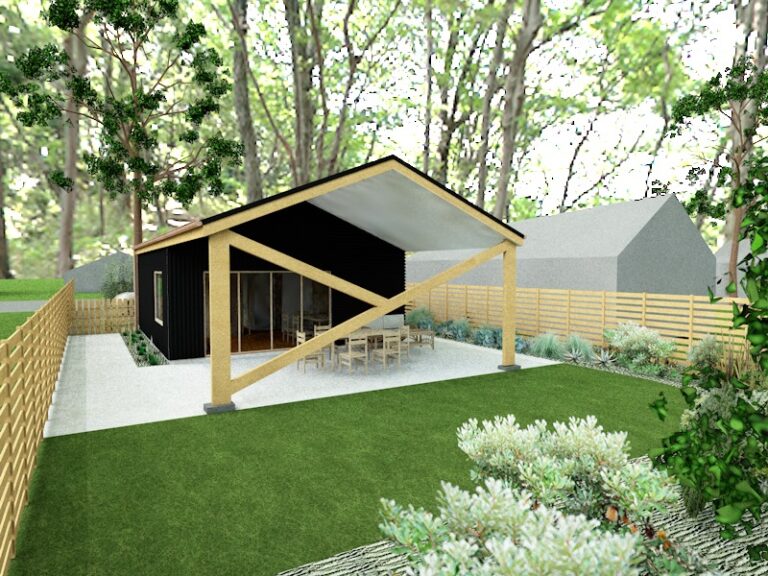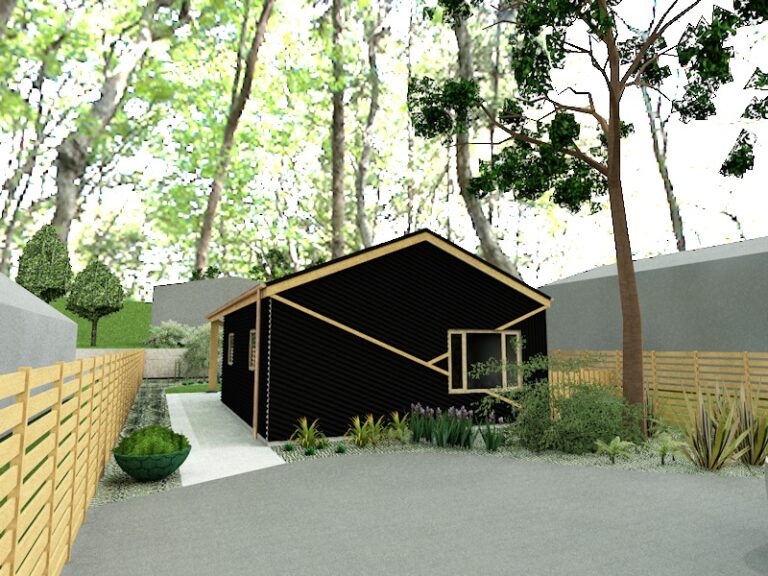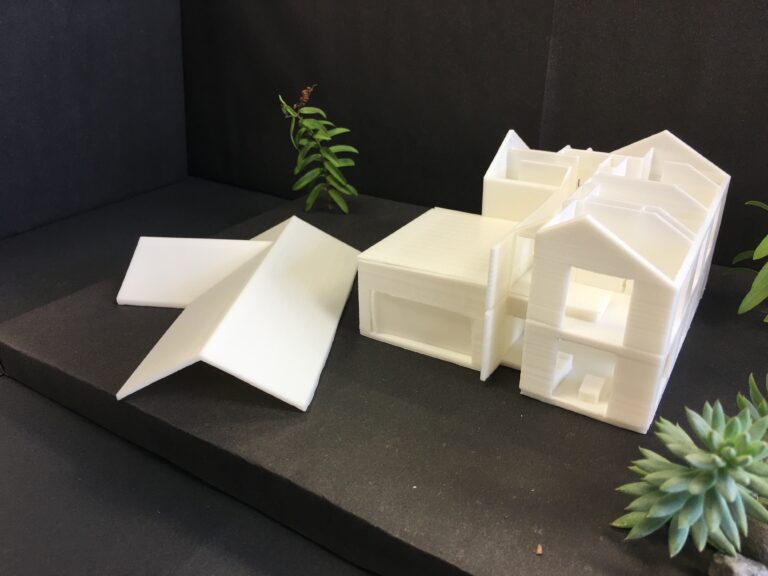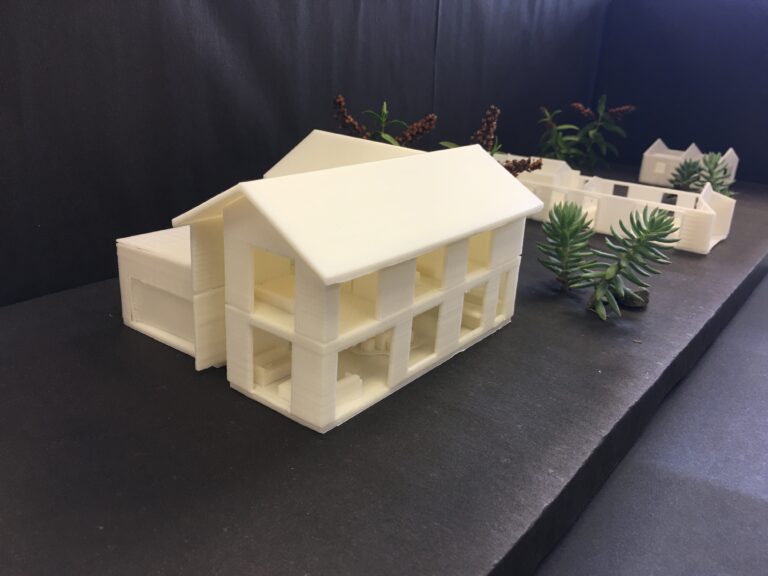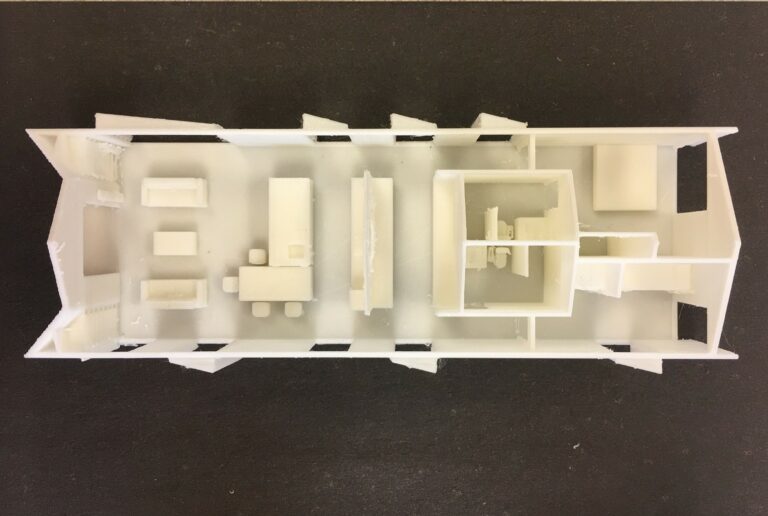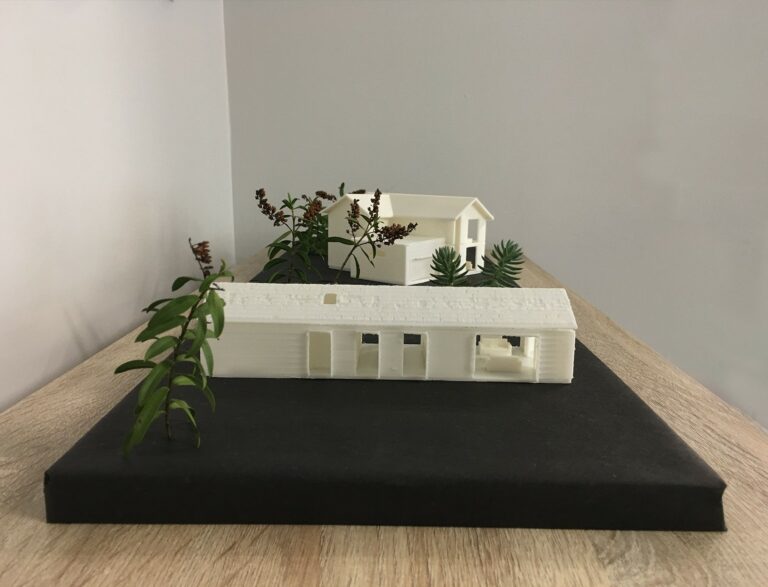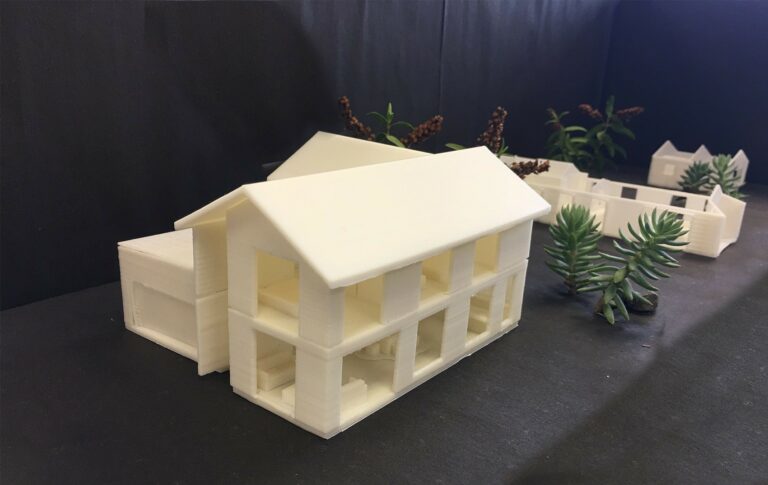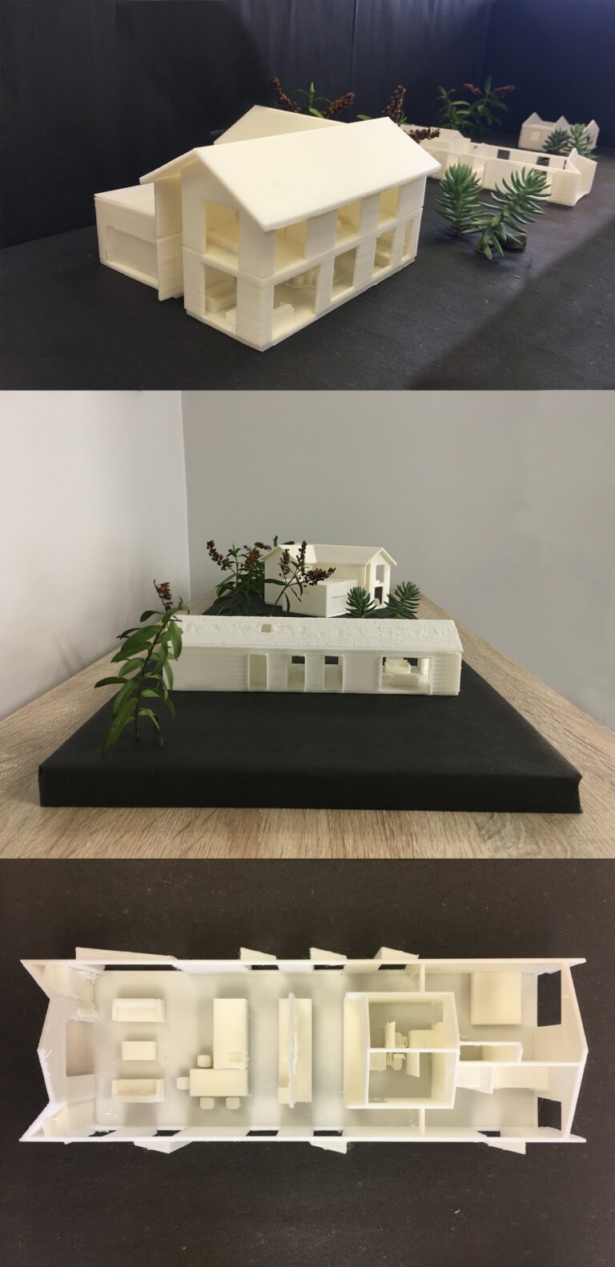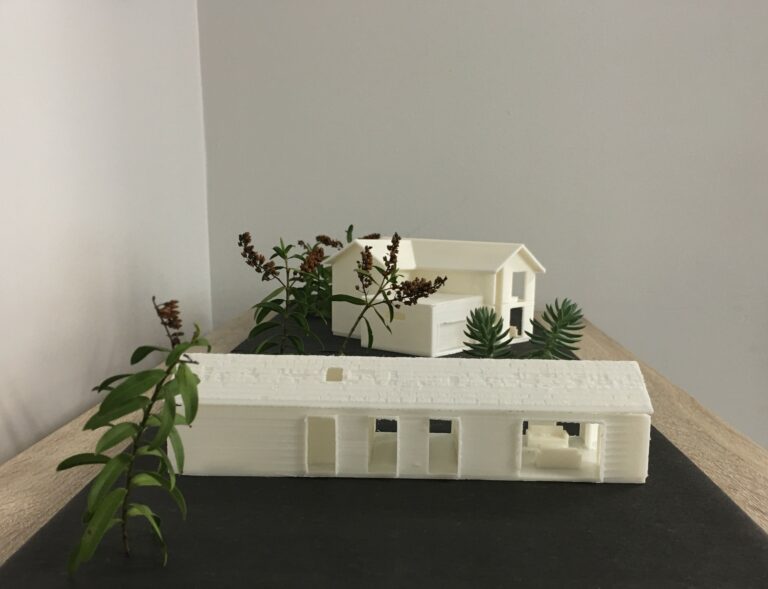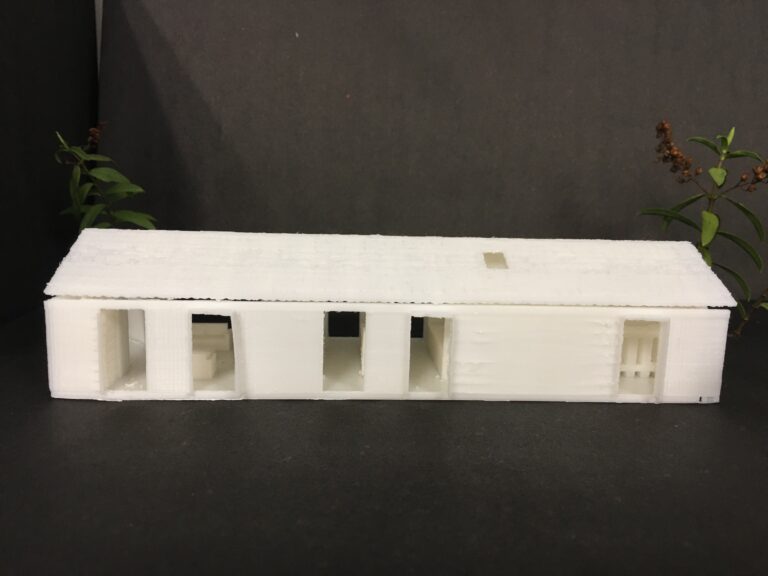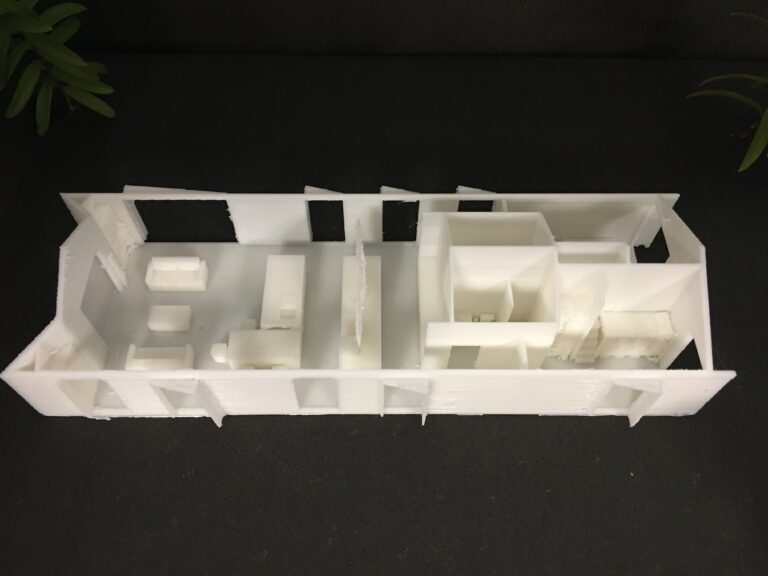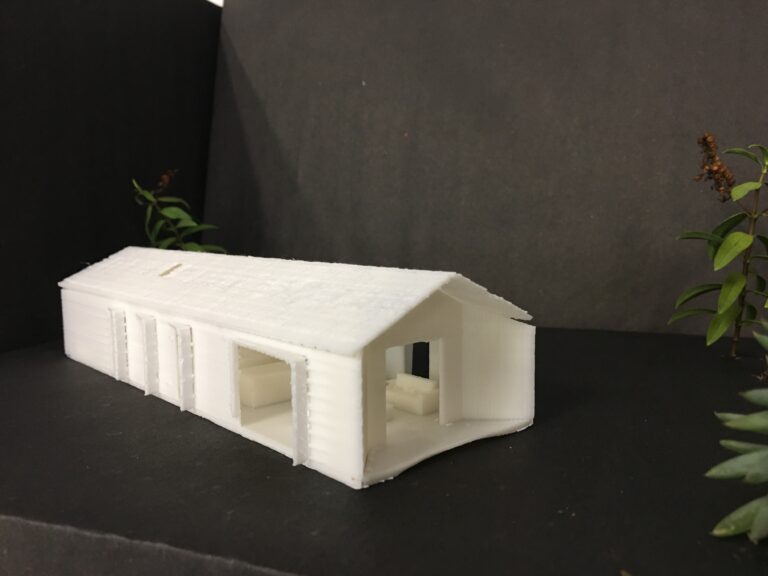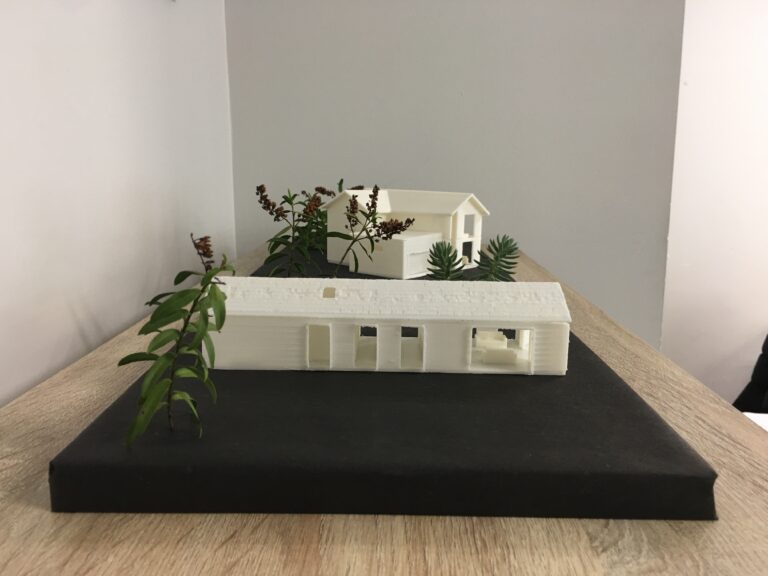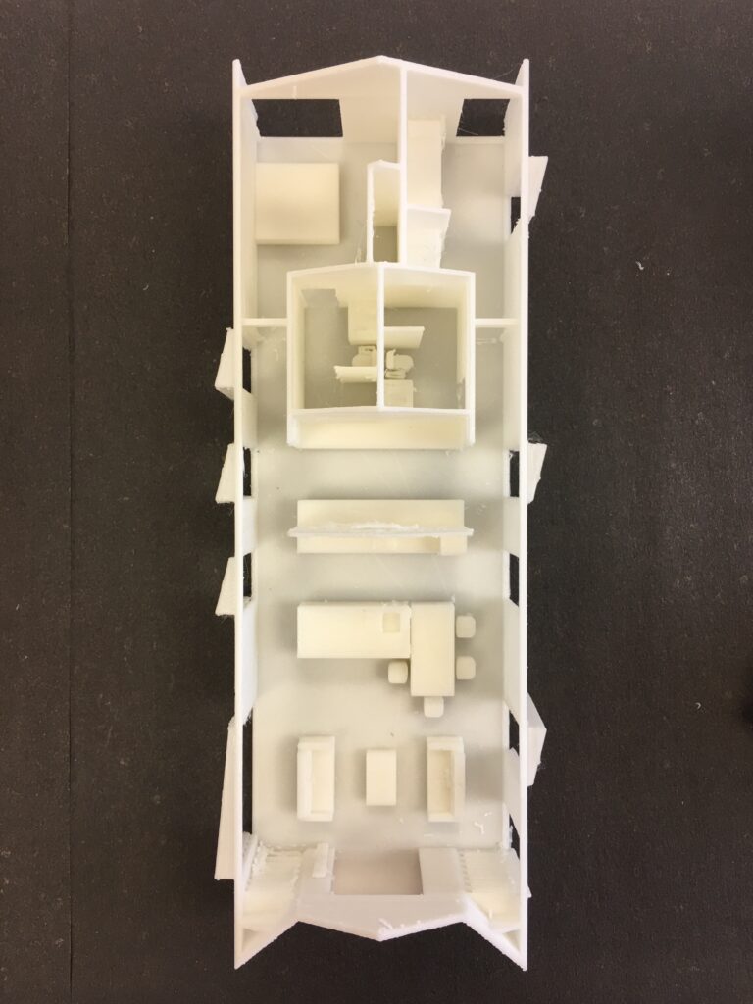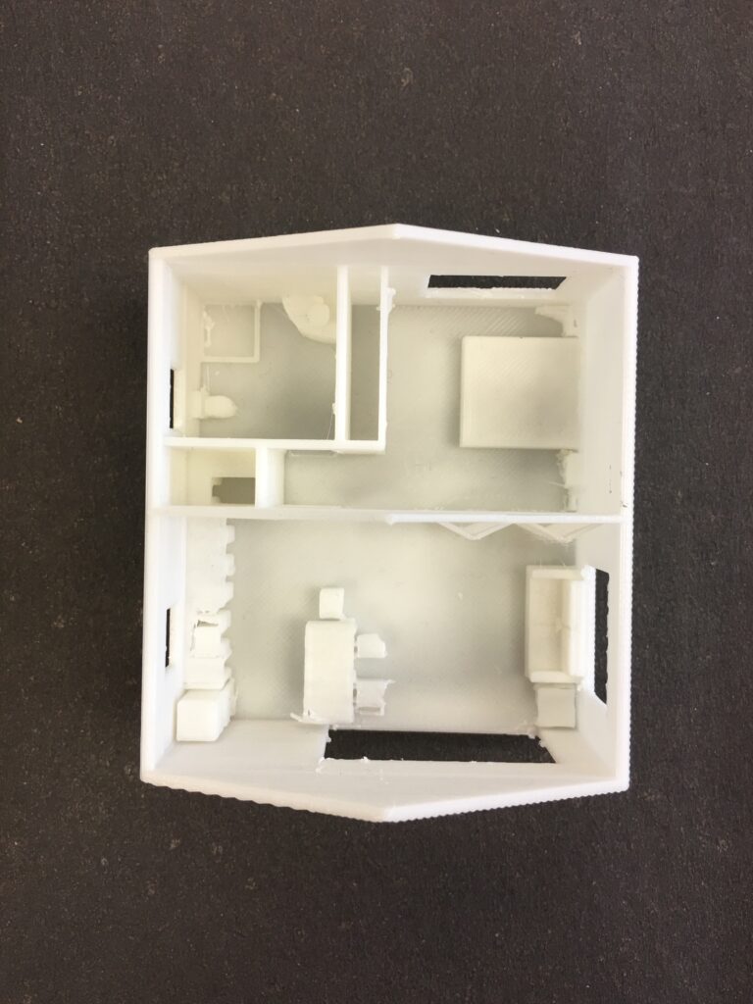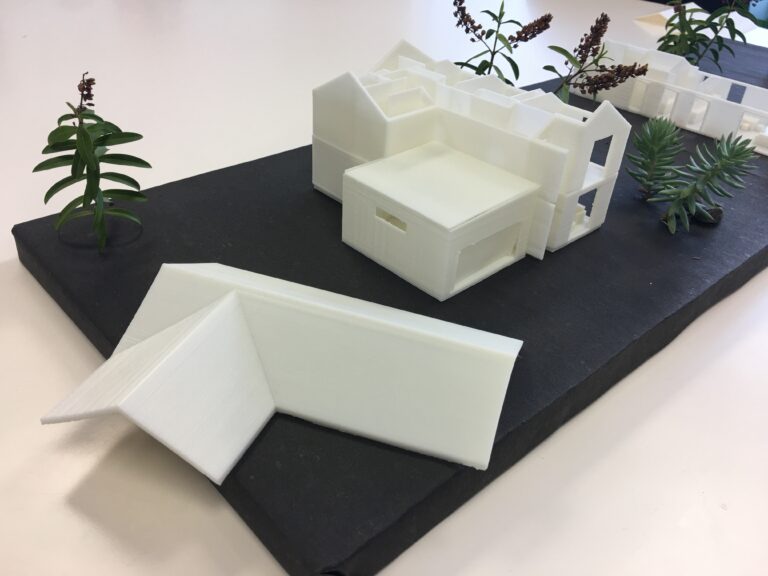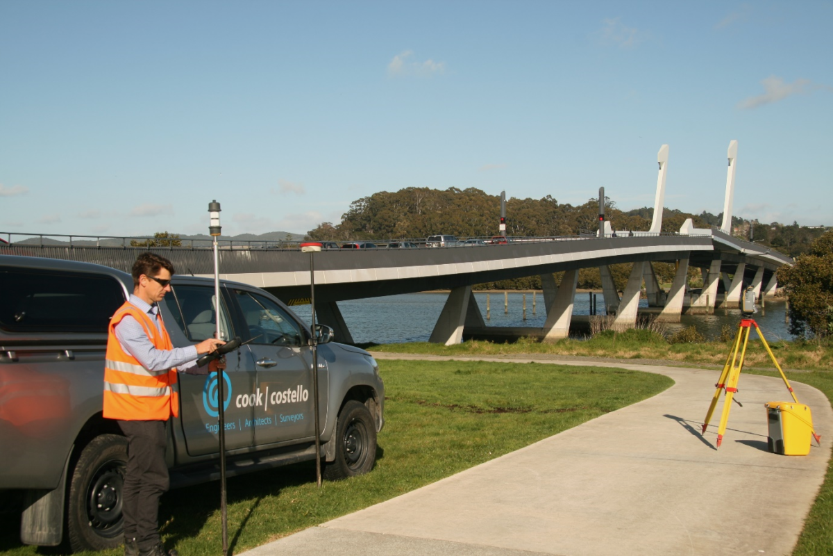Sustainability in Design
Building with the environment in mind, both internal and external to build a healthier, dryer and warm interior environment are key considerations when looking to build. When approaching any new build or renovation we place importance on creating a home that is built to last a lifetime and built for any circumstance in life.
Our team are skilled in calculating the thermal envelope of the building and can advise on changes to decrease heat loss and advise on improvements to the homes interior environment. We are experienced Homestar Designers and Assessors in both design rating and built ratings. We can assess and predict operational carbon emissions before the house is built to help determine the running costs of the home and can calculate the carbon emissions of the build materials.

