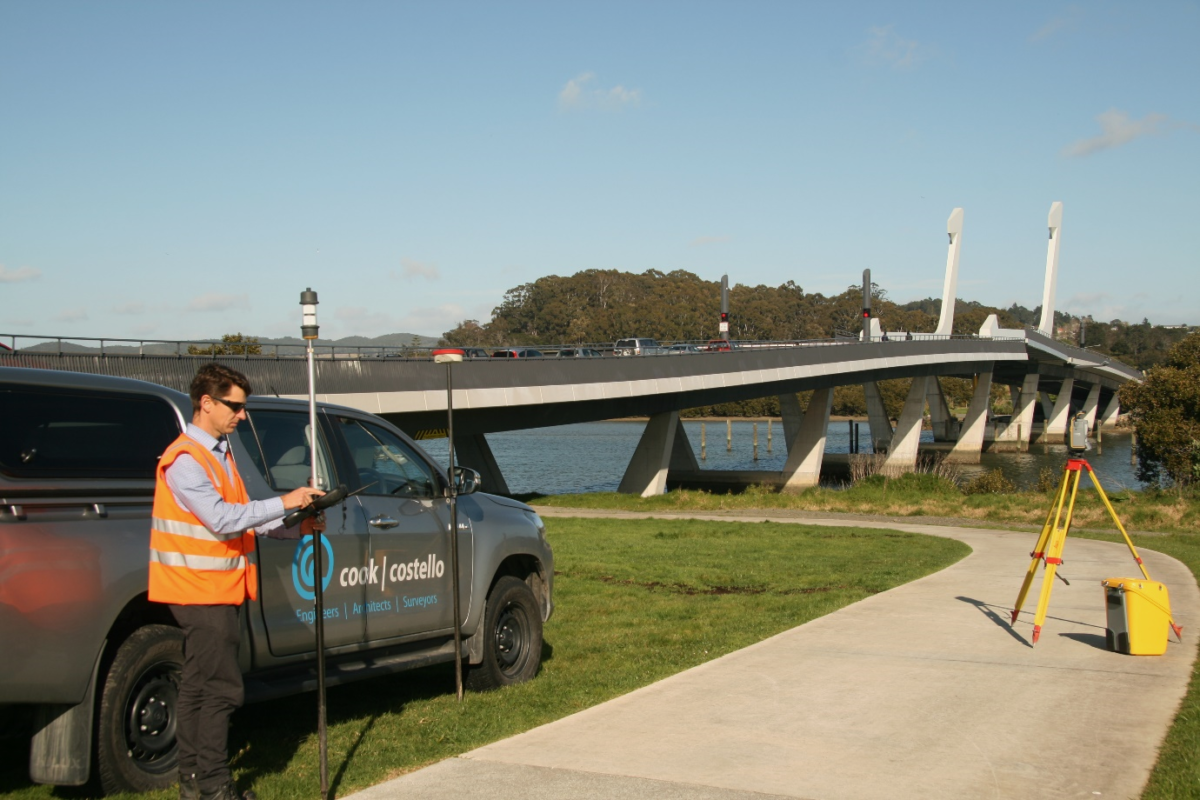New Builds
Whether you are considering a rural retreat or a suburban hideaway, a home for later in life or for your young family, we work with you to understand your needs to transform your ideas to a space and home you will love and enjoy.
We will walk you through the various stages of a new build design through the design and consent process. We will design and draw all plans to meet the local government and building code requirements and submit all documentation to the council.

























